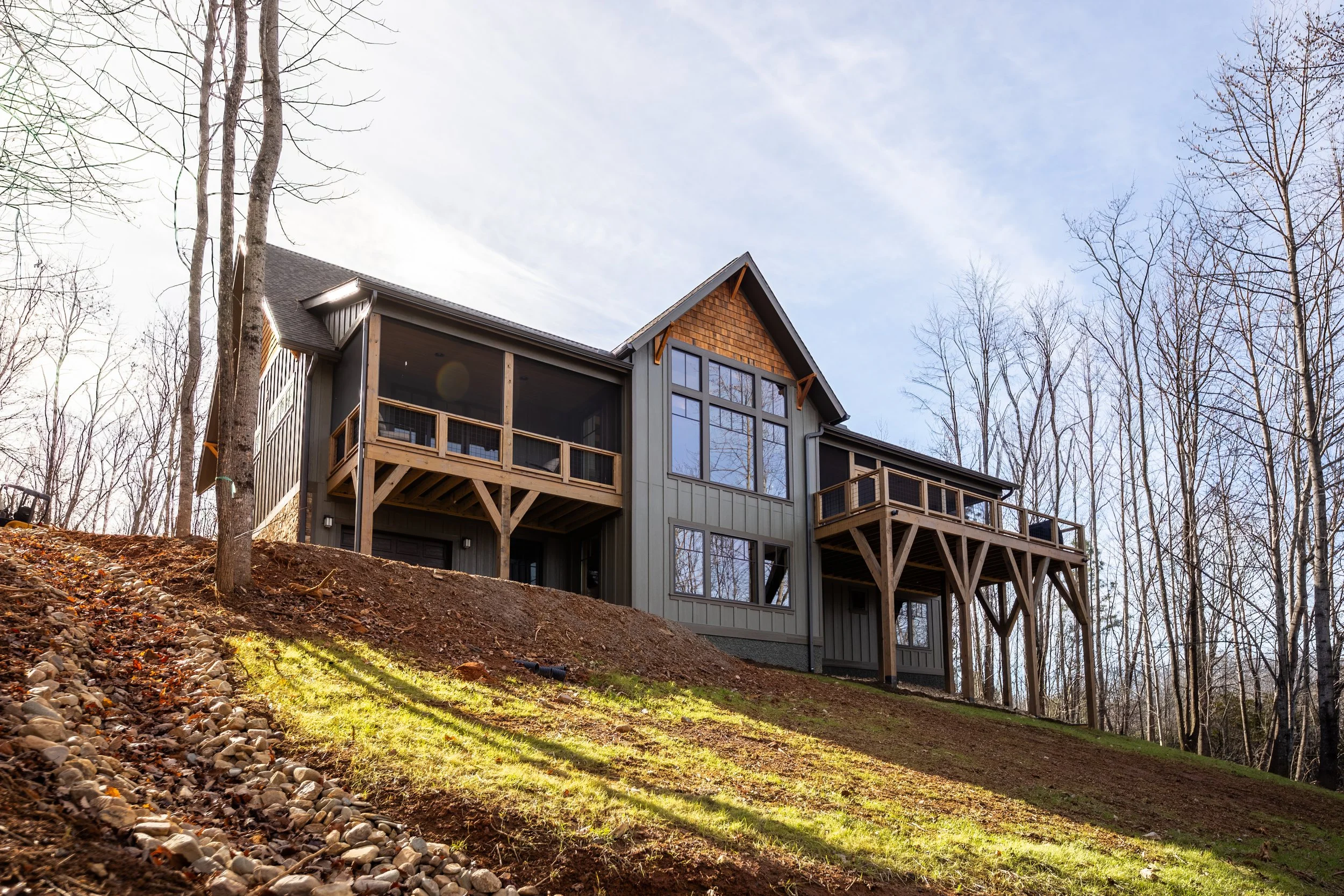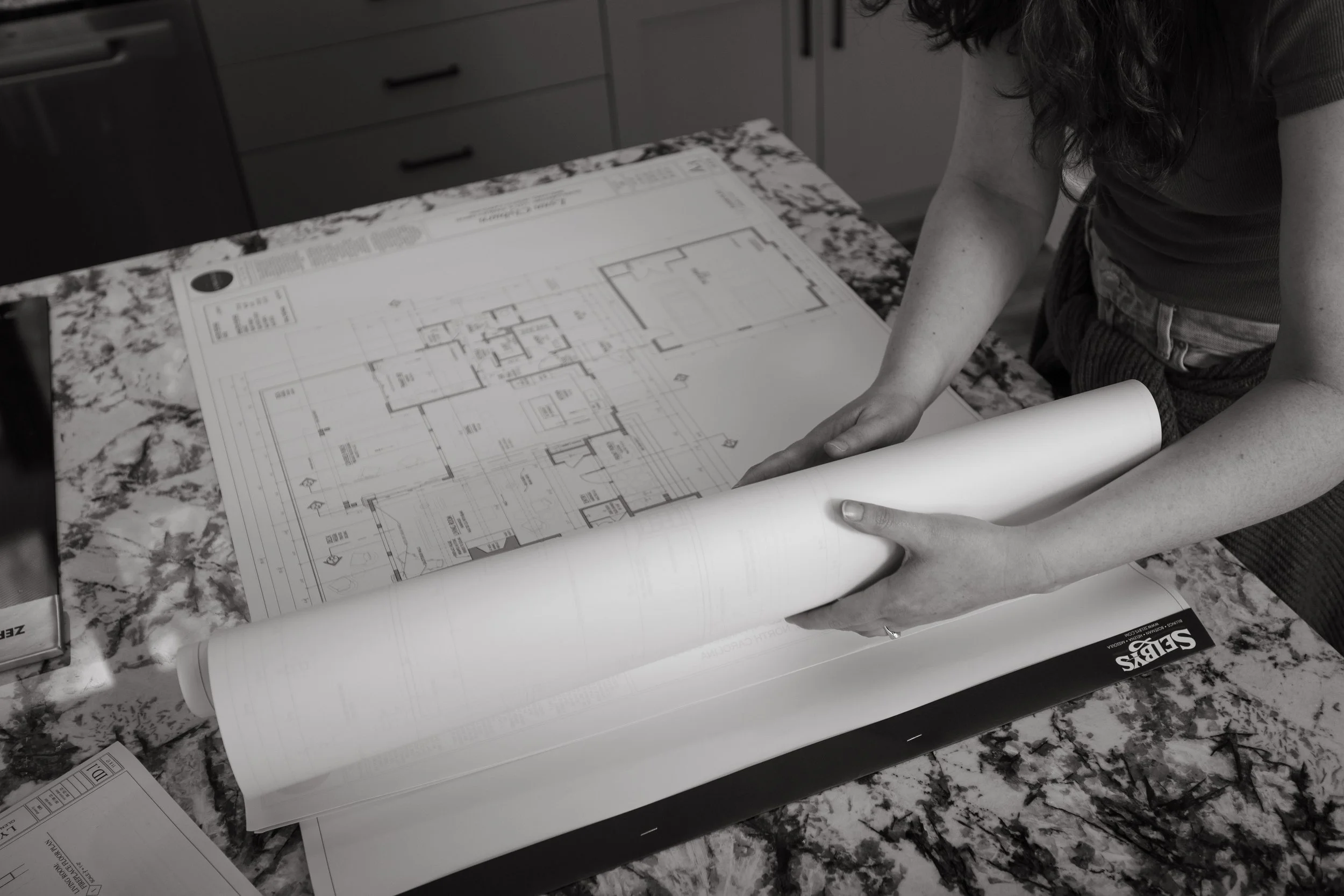
From vision to reality, every step of the way
At Loblolly Designs, we believe every home should be as functional as it is aesthetically pleasing — thoughtfully crafted to support daily life while reflecting each client’s unique personality and lifestyle. From initial concept to move-in day, our services guide you through every phase of the design and build process, ensuring each decision is intentional and every detail is cohesive. As your design advocate, we champion your vision, help navigate the complexities of construction and design, and collaborate closely with you and your builder to create a smooth, successful, and truly enjoyable experience.
Our Core Services
-

Plan Drafting
Every successful home begins with a thoughtful plan. We assess site opportunities and limitations, define spatial requirements, and establish an overall budget framework to guide design decisions. Through strategic space planning, we optimize function, flow, and comfort — always with an eye toward aesthetics and future flexibility. Each stage of the process is highly collaborative, from refining floor plans to developing exterior details, culminating in a comprehensive construction drawing set for you and your builder.
-

Home Design
We curate complete home selection packages that reflect your aesthetic and lifestyle. From plumbing fixtures and lighting to flooring, appliances, and cabinetry, every material and finish is chosen to create a cohesive and enduring design. Our organized, streamlined process keeps selections efficient and enjoyable — resulting in detailed specifications your builder can rely on during construction.
-

Interior Architecture
Interior architecture defines the character and feeling of your home. We meticulously design every interior detail, including custom cabinetry and millwork, fireplace design, tile and plumbing layouts, and lighting and electrical plans. Our approach ensures each space is cohesive, functional, and aligned with the architectural intent of the home. Detailed interior drawings provide clarity and guidance for precise execution during construction.
Our Process
1: Initial Consultation
We begin by getting to know you — your goals, timeline, and how we can best support your project. This initial phase lays the foundation for clear communication and a shared vision moving forward.
2: Design Estimate
After understanding your project’s scope, objectives, and parameters, we provide a design estimate tailored to your expectations and timeline.
3: Conceptual Design
Here, ideas begin to take shape. We explore design concepts through inspiration imagery, spatial analysis, and early sketches that reflect your lifestyle and aesthetic direction.
4: Design Development
We refine the design through detailed drawings and curated selection packages — integrating finishes, fixtures, and architectural details that align with your home’s overall vision.
5: Documentation & Specification
Once finalized, comprehensive construction documents and detailed specifications are prepared to guide accurate implementation by your builder and trades.
6: Project Coordination
We remain engaged throughout construction, collaborating closely with your builder to ensure every detail is executed as intended. Clear communication and a proactive approach ensure a seamless, enjoyable experience from start to finish.

Your full-service residential design partner — from concept to final construction, we’re with you every step of the way.
Frequently Asked Questions
-
Absolutely. Collaboration is at the heart of every project. We work closely with your builder from the very beginning, fostering clear communication and alignment between design and construction. By involving the builder early in the process, we can address details proactively, streamline decision-making, and maintain control over costs and timelines. We also partner directly with builders on their own client projects.
-
Yes — we provide comprehensive design services for both new construction and renovations. Whether you’re building from the ground up or transforming an existing space, our holistic approach ensures every phase feels cohesive and intentional. Our services can also be tailored “a la carte” to suit your specific design needs.
-
Both. While Loblolly Designs is based in Bozeman, Montana, our work extends to clients and builders across the country. We collaborate seamlessly through virtual design meetings, shared platforms, and detailed documentation. When needed, we travel for key milestones — such as site meetings, vendor appointments, or final walkthroughs — to ensure every design detail is executed as envisioned.
-
While most of our projects are based in North Carolina and South Carolina, we also collaborate with clients and builders beyond those regions. Our highly organized virtual design process allows us to work seamlessly across distances, ensuring the same thoughtful and personalized experience wherever your project is located.
-
Loblolly Designs offers full-service residential design — from initial concept to move-in day. Our services include plan drafting, interior architecture, and home design selections, supported by project coordination throughout the build phase. This all-encompassing approach allows us to guide you through each decision with clarity and confidence, ensuring a cohesive result.
-
Our process is structured, yet highly personalized. We begin by understanding your lifestyle, goals, and aesthetic vision. From there, we develop conceptual layouts, refine design details, curate selections, and document everything needed for construction. Throughout, we maintain ongoing collaboration with your builder to ensure the design is executed seamlessly from start to finish.
-
The first step is an initial consultation where we’ll discuss your project goals, design style, and how our services can best support you. From there, we’ll outline the design process, timeline, and next steps to bring your vision to life.